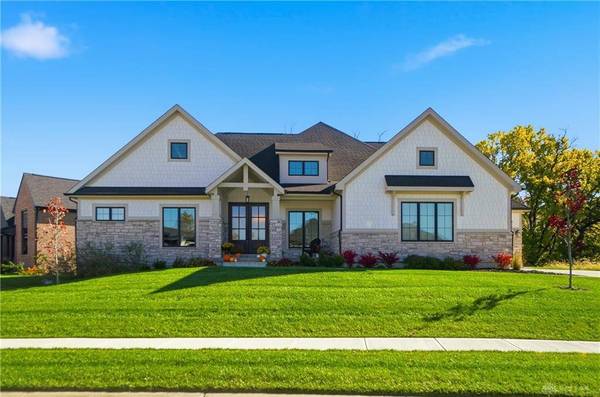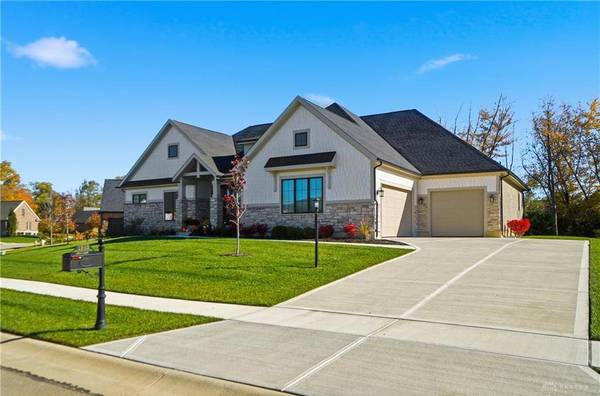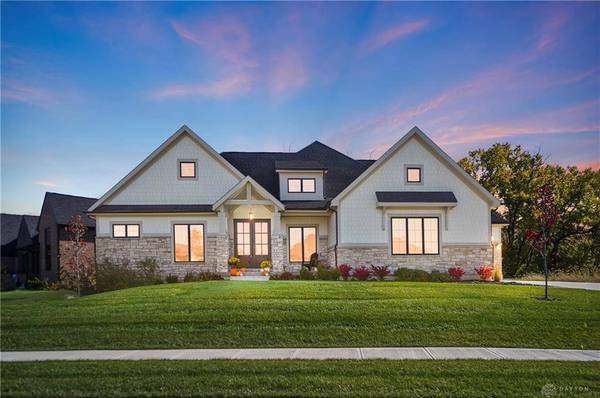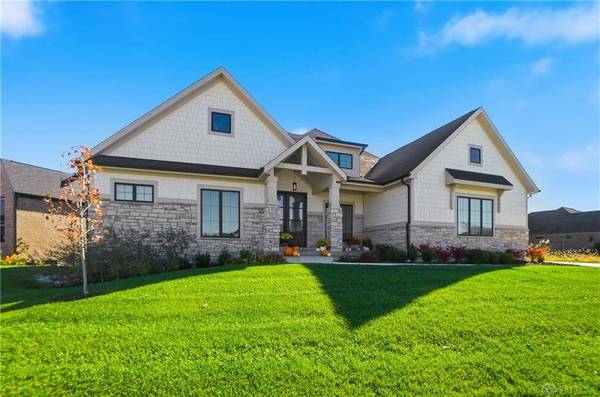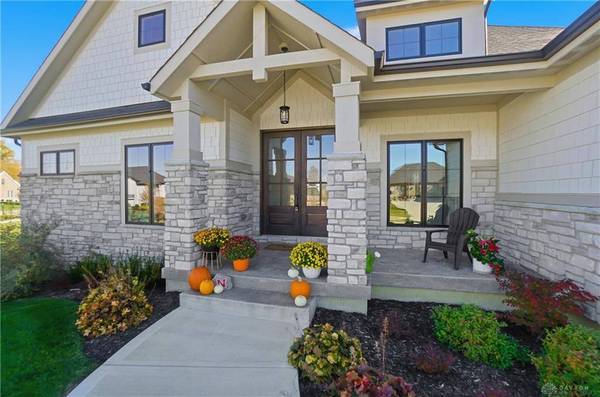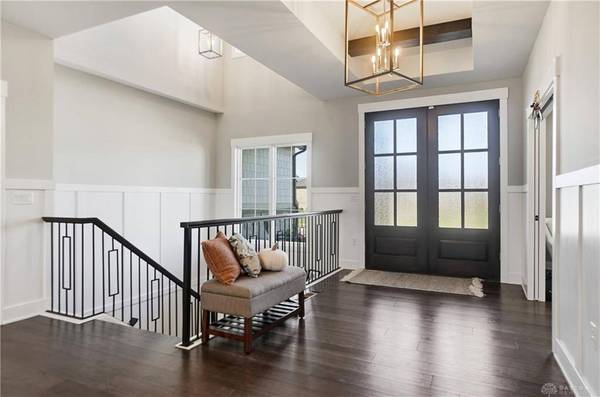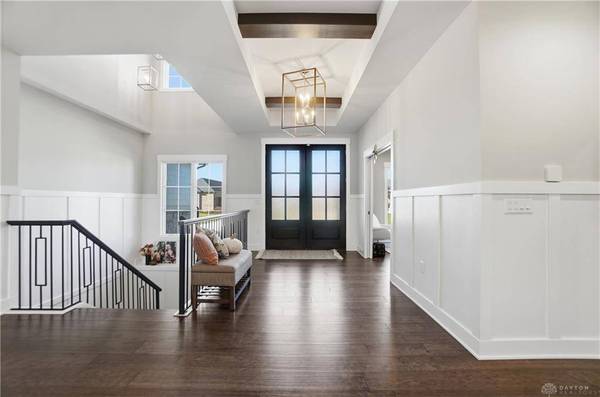
GALLERY
PROPERTY DETAIL
Key Details
Property Type Single Family Home
Sub Type Single Family
Listing Status Active
Purchase Type For Sale
Square Footage 4, 652 sqft
Price per Sqft $209
MLS Listing ID 947371
Bedrooms 4
Full Baths 3
Half Baths 2
HOA Fees $900/ann
Year Built 2023
Annual Tax Amount $19,660
Lot Size 0.358 Acres
Lot Dimensions Irr
Property Sub-Type Single Family
Location
State OH
County Montgomery
Zoning Residential
Rooms
Basement Finished, Full
Main Level, 11*12 Study/Office
Basement Level, 19*18 Media Room
Main Level, 18*30 Living Room
Main Level, 16*16 Primary Bedroom
Main Level, 15*8 Dining Room
Main Level, 8*7 Entry Room
Main Level, 17*24 Kitchen
Main Level, 8*12 Laundry
Basement Level, 20*38 Family Room
Basement Level, 16*13 Bedroom
Basement Level, 18*13 Bedroom
Main Level, 12*15 Bedroom
Building
Level or Stories 1 Story
Structure Type Brick,Frame
Interior
Interior Features Bar / Wet Bar, Gas Water Heater, Paddle Fans, Walk in Closet
Heating Forced Air, Natural Gas
Cooling Central
Fireplaces Type Gas, One
Exterior
Exterior Feature Deck, Porch
Parking Features 3 Car, Attached
Utilities Available 220 Volt Outlet, City Water, Sanitary Sewer
Schools
School District Centerville
Others
Virtual Tour https://view.spiro.media/order/2d8146ec-2980-4ca5-a81b-08de16e998ad?branding=false
SIMILAR HOMES FOR SALE
Check for similar Single Family Homes at price around $975,000 in Washington Twp,OH

Active
$574,900
543 Hines Circle, Washington Twp, OH 45458
Listed by Oberer Realty Services4 Beds 4 Baths 3,529 SqFt
Active
$649,000
9026 Sorrento Place #005, Washington Twp, OH 45458
Listed by New Advantage Ltd5 Beds 4 Baths 2,859 SqFt
Active
$679,000
9023 Sorrento Place #027, Washington Twp, OH 45458
Listed by New Advantage Ltd5 Beds 3 Baths 0.32 Acres Lot
CONTACT


